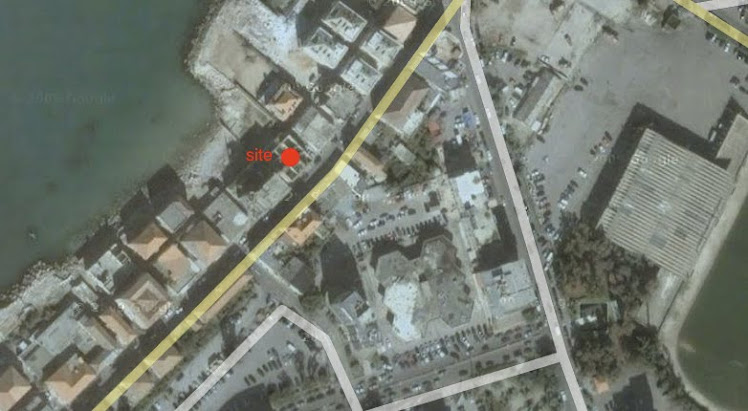Michelle T.
Aziz
Lulu
Nadine
Zahy
Georges
Roni
Aline
Ali
Vallessa Sirine


 It includes a spacious lobby that joins the three, old buildings, reading and exhibition areas, a coffee place, a gallery, and an auditorium. I think it relates to Jounieh because of its historic context.
It includes a spacious lobby that joins the three, old buildings, reading and exhibition areas, a coffee place, a gallery, and an auditorium. I think it relates to Jounieh because of its historic context.  The way Piano uses the grid and the cube to create a harmonious connection is very interesting. Plus, his generous spaces in a small area are nice. Incorporating greenery also shows sensitivity.
The way Piano uses the grid and the cube to create a harmonious connection is very interesting. Plus, his generous spaces in a small area are nice. Incorporating greenery also shows sensitivity.