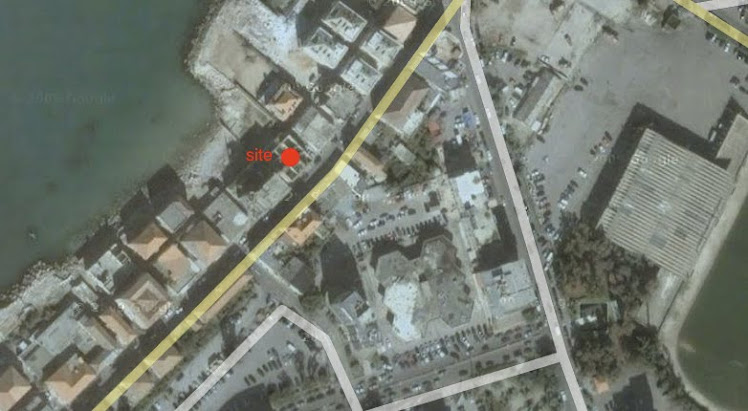 I was recently skimming through ‘domus’ - an architecture magazine, when I came across Steven Holl’s latest project the Herning Museum of Contemporary Art, Denmark. Although the scale of the building area is much larger (5600 meters square compared to Jounieh’s building area 425.5 meters square) and despite the fact that Jounieh is in an urban context, I thought a look at the partitioning of the floor plans would be helpful.
I was recently skimming through ‘domus’ - an architecture magazine, when I came across Steven Holl’s latest project the Herning Museum of Contemporary Art, Denmark. Although the scale of the building area is much larger (5600 meters square compared to Jounieh’s building area 425.5 meters square) and despite the fact that Jounieh is in an urban context, I thought a look at the partitioning of the floor plans would be helpful. 
 On the ground floor plan, after entering the museum, there’s a space for the permanent exhibition on the right and a space for temporary exhibitions on the left. These two exhibition spaces are large rectangles taking up most of the ground floor plan space, and if one looks on the plans they’re two regular spaces inside the irregular shaped museum. To the right of the permanent exhibition space is the auditorium that can accommodate for up 150 people. And behind the auditorium is a space for music rehearsals. Behind the permanent exhibition space is a small library connected to a discovery center.
On the ground floor plan, after entering the museum, there’s a space for the permanent exhibition on the right and a space for temporary exhibitions on the left. These two exhibition spaces are large rectangles taking up most of the ground floor plan space, and if one looks on the plans they’re two regular spaces inside the irregular shaped museum. To the right of the permanent exhibition space is the auditorium that can accommodate for up 150 people. And behind the auditorium is a space for music rehearsals. Behind the permanent exhibition space is a small library connected to a discovery center. Behind the temporary exhibition space is a restaurant overlooking a square and in front of it are the offices. Going up to the first floor, there are four spaces for storage, a workshop area and a large mechanical room.
Behind the temporary exhibition space is a restaurant overlooking a square and in front of it are the offices. Going up to the first floor, there are four spaces for storage, a workshop area and a large mechanical room. I thought a look at the divisions would be helpful since we were having trouble planning out the spaces of different functions in our library.
I thought a look at the divisions would be helpful since we were having trouble planning out the spaces of different functions in our library. To read more about this project check out the following sites.
http://www.arcspace.com/architects/Steven_Holl/herning/herning.html
http://www.architonic.com/ntsht/herning-museum-of-contemporary-art/7000371
http://www.e-architect.co.uk/denmark/herning_center_arts.htm
http://plusmood.com/2009/08/herning-museum-of-contemporary-art-steven-holl-architects/






















