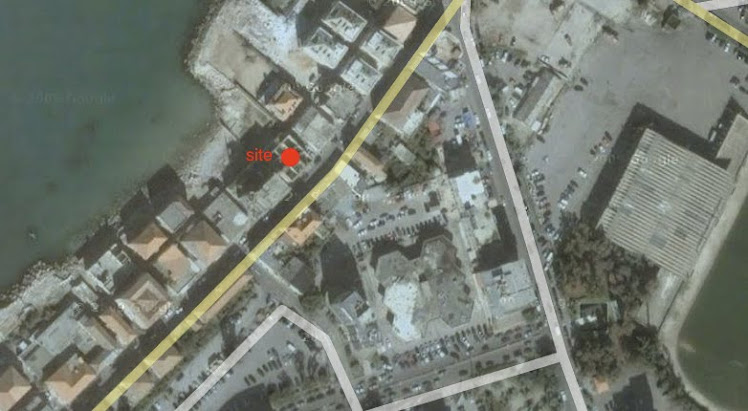Project Description
Option 1: A Public Library
This project will consist of designing a public library for the town of Jounieh, composed of the following functions:
A multi-purpose hall/theater for 30-40 persons
Reading areas
Stacks
Computer zone
Children library
Café
in addition to the required service areas [lobby areas, restrooms, storage, circulation etc.]
Option 2: School of Dance
This project will involve designing a School of Dance including a performance theater, in the city of Jounieh. The building should include:
A multi-purpose hall/theater for 80 persons
Café/Lobby
Dance practice areas
in addition to the required service areas [lobby, restrooms, showers, storage, circulation etc.]
Common Directives
The Main objective is to develop a space that is inviting, functional and interesting yet contextual [respecting the areas around it in terms of scale and patterns].
Every student is required to do his/her research on examples that could be useful in the elaboration of the project [Aalto, Siza, Koolhaas, Holl etc.] and in developing their program with these examples in mind.




No comments:
Post a Comment