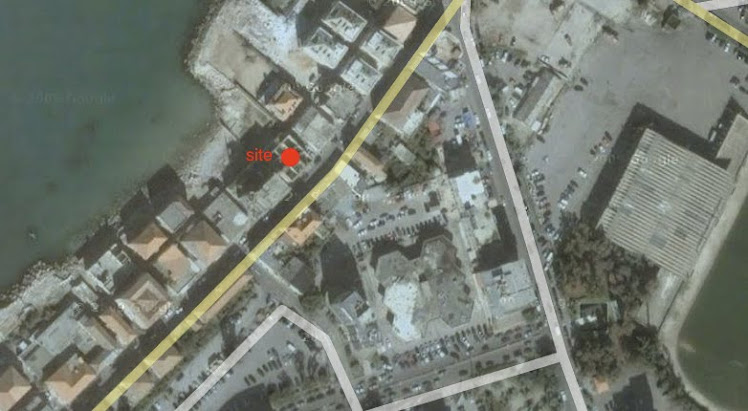
A few days back, Aziz Barbar sent me a link to an article written by David Basulto on Archdaily.com on The Baton Rouge Library in Louisiana designed by Trahan Architects. He wanted me to check it out because it's very similar to my design proposal for the public library in Jounieh. Not only is the design very similar but the library's concept of public and private space and the architects' interpretation of the concept is extremely close.



Check out the link Aziz sent me: http://www.archdaily.com/39140/baton-rouge-library-trahan-architects/

No comments:
Post a Comment