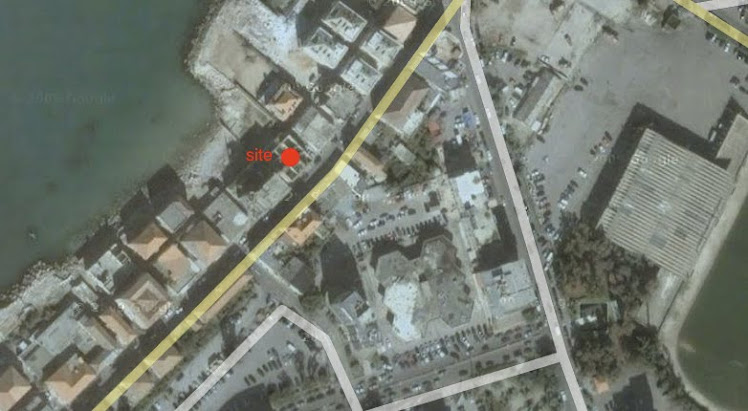
 I further looked into the project. The scale was of course much larger than the one we are working with, the building spams 160 meters in diameter, it reaches up 32 meters and an additional 12 meters into the ground. However I found it's context to be far more similar, the library is in an urban environment and it sits between the sea and a street very much like the site in Jounieh. It is also a historical context where more could be elaborated on the building's shape and its philosophical or historical relationship. For example the fact that the building does not sit on the earth but is rising from it or "is a part of it". Further contemplation and debate could go on about the way it links the earth and sky or the granite wall resembling the cliff near the Nile etc etc... At last this library is a good example for me to look into because it provides mostly a proposition of the type of openings and roof I can have for my library design and possibly some ideas for the interior aswell.
I further looked into the project. The scale was of course much larger than the one we are working with, the building spams 160 meters in diameter, it reaches up 32 meters and an additional 12 meters into the ground. However I found it's context to be far more similar, the library is in an urban environment and it sits between the sea and a street very much like the site in Jounieh. It is also a historical context where more could be elaborated on the building's shape and its philosophical or historical relationship. For example the fact that the building does not sit on the earth but is rising from it or "is a part of it". Further contemplation and debate could go on about the way it links the earth and sky or the granite wall resembling the cliff near the Nile etc etc... At last this library is a good example for me to look into because it provides mostly a proposition of the type of openings and roof I can have for my library design and possibly some ideas for the interior aswell.


More information and pictures on Bibliotheca Alexandrina could be found on http://www.e-architect.co.uk/egypt/alexandria_library.htm

No comments:
Post a Comment